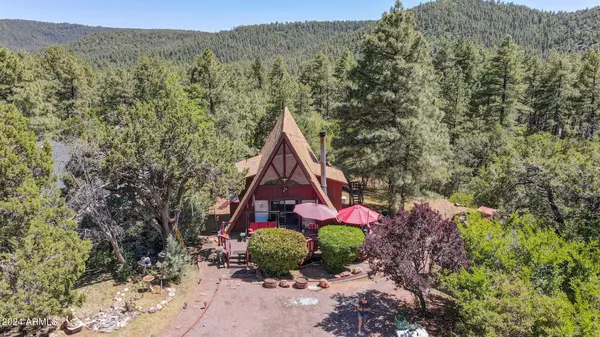For more information regarding the value of a property, please contact us for a free consultation.
Key Details
Sold Price $400,000
Property Type Single Family Home
Sub Type Single Family - Detached
Listing Status Sold
Purchase Type For Sale
Square Footage 1,783 sqft
Price per Sqft $224
Subdivision Strawberry Pines 1 Replat
MLS Listing ID 6711390
Sold Date 10/11/24
Style Other (See Remarks)
Bedrooms 3
HOA Y/N No
Originating Board Arizona Regional Multiple Listing Service (ARMLS)
Year Built 1979
Annual Tax Amount $1,579
Tax Year 2023
Lot Size 10,794 Sqft
Acres 0.25
Property Description
Nestled among the tall pines of Strawberry, and at over 1,783 sqft, this enchanting A-Frame home radiates love & craftsmanship. On the main level, you'll be greeted by a stone fireplace, kitchen w/ breakfast bar, a cozy living room, a charming dining nook, two inviting bedrooms, and a full bath. The spiral staircase leads to a spacious loft w/ an additional half bath. The large walkout basement is currently set up as a game room with a wet bar. It also features a full bath, a laundry room, & ample storage space. Outside, you'll find both front & back decks, perfect for enjoying the serene surroundings. There's also a large wooden shed, ideal for storing tools & toys. All appliances are included. Don't miss out on this gem - adorable & roomy A-Frame homes like this are a rare
Location
State AZ
County Gila
Community Strawberry Pines 1 Replat
Direction North on Hwy 87 to Strawberry, left on Fossil Creek Rd, almost 2 miles to Right on Wagon Wheel (Rd on the other side of Old School House), follow it around until it turns into Wild Turkey to sign
Rooms
Other Rooms Loft, BonusGame Room
Basement Finished, Walk-Out Access
Master Bedroom Downstairs
Den/Bedroom Plus 5
Separate Den/Office N
Interior
Interior Features See Remarks, Master Downstairs, Breakfast Bar, Vaulted Ceiling(s), Laminate Counters
Heating Electric
Cooling Wall/Window Unit(s)
Flooring Carpet, Laminate, Tile
Fireplaces Number 1 Fireplace
Fireplaces Type 1 Fireplace
Fireplace Yes
SPA None
Laundry WshrDry HookUp Only
Exterior
Exterior Feature Balcony, Storage
Fence None
Pool None
Amenities Available None
Waterfront No
View Mountain(s)
Roof Type Composition
Private Pool No
Building
Lot Description Gravel/Stone Front, Grass Back
Story 3
Builder Name Custom-Seller
Sewer Septic Tank
Water Pvt Water Company
Architectural Style Other (See Remarks)
Structure Type Balcony,Storage
Schools
Elementary Schools Out Of Maricopa Cnty
Middle Schools Out Of Maricopa Cnty
High Schools Out Of Maricopa Cnty
School District Payson Unified District
Others
HOA Fee Include No Fees
Senior Community No
Tax ID 301-54-043
Ownership Fee Simple
Acceptable Financing Conventional
Horse Property N
Listing Terms Conventional
Financing Conventional
Read Less Info
Want to know what your home might be worth? Contact us for a FREE valuation!

Our team is ready to help you sell your home for the highest possible price ASAP

Copyright 2024 Arizona Regional Multiple Listing Service, Inc. All rights reserved.
Bought with HomeSmart
GET MORE INFORMATION

Curtis Good
REALTOR and Loan Officer - NMLS # 2123700 | License ID: SA668155000
REALTOR and Loan Officer - NMLS # 2123700 License ID: SA668155000



