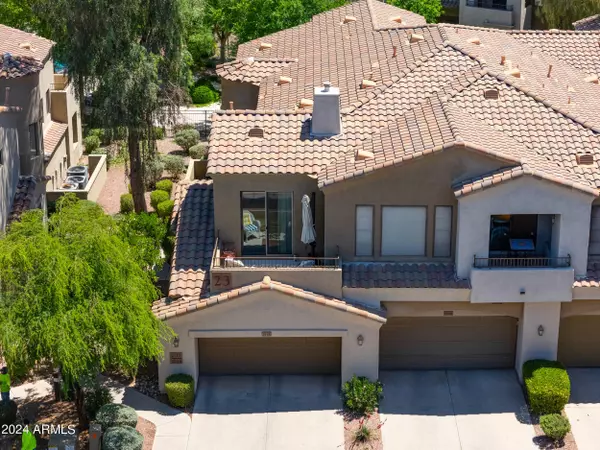For more information regarding the value of a property, please contact us for a free consultation.
Key Details
Sold Price $357,500
Property Type Townhouse
Sub Type Townhouse
Listing Status Sold
Purchase Type For Sale
Square Footage 1,306 sqft
Price per Sqft $273
Subdivision Cachet At Legacy Condominium
MLS Listing ID 6712565
Sold Date 07/09/24
Style Ranch
Bedrooms 2
HOA Fees $350/mo
HOA Y/N Yes
Originating Board Arizona Regional Multiple Listing Service (ARMLS)
Year Built 2002
Annual Tax Amount $2,174
Tax Year 2023
Lot Size 123 Sqft
Property Description
This great home is offered FURNISHED & Move-in-Ready! Located in the picturesque Legacy Golf Resort Community. Walk into this beautiful & well maintained home to find an open layout, split bedrooms, 2-balconies, large kitchen & storage and so much more! Cozy up by the gas fireplace and appreciate all that this home & community have to offer. Enjoy the club house, resort-style pool, fitness center, and the nearby Legacy Golf Resort. Conveniently located in the heart of Phoenix with easy access to world-class golf, hiking & biking trails, shopping, sporting venues, and just 10 minutes to the airport, this home is a must see! Chair lift available on a separate bill of sale. Refer to list of specific furnishings that do not convey.
Location
State AZ
County Maricopa
Community Cachet At Legacy Condominium
Direction North on S 32nd St. West onto E Legacy Dr. Turn South into complex through the gate, make a right once inside. Follow the bend to the left. Unit is in Building 23 on the left, #2115
Rooms
Other Rooms Great Room
Master Bedroom Split
Den/Bedroom Plus 2
Separate Den/Office N
Interior
Interior Features Eat-in Kitchen, Breakfast Bar, 9+ Flat Ceilings, Pantry, 3/4 Bath Master Bdrm, Double Vanity, High Speed Internet
Heating Electric
Cooling Refrigeration
Flooring Carpet, Tile, Wood
Fireplaces Type 1 Fireplace
Fireplace Yes
Window Features Sunscreen(s),Dual Pane
SPA None
Exterior
Exterior Feature Balcony, Covered Patio(s)
Garage Electric Door Opener, Unassigned
Garage Spaces 2.0
Garage Description 2.0
Fence None
Pool None
Community Features Gated Community, Community Spa Htd, Community Pool Htd, Clubhouse
Utilities Available SRP, SW Gas
Waterfront No
Roof Type Tile
Private Pool No
Building
Story 2
Builder Name Cachet
Sewer Public Sewer
Water City Water
Architectural Style Ranch
Structure Type Balcony,Covered Patio(s)
New Construction Yes
Schools
Elementary Schools Roosevelt Elementary School
Middle Schools T G Barr School
High Schools South Mountain High School
School District Phoenix Union High School District
Others
HOA Name Cachet at Legacy
HOA Fee Include Roof Repair,Insurance,Sewer,Maintenance Grounds,Trash,Water,Roof Replacement,Maintenance Exterior
Senior Community No
Tax ID 122-96-526
Ownership Fee Simple
Acceptable Financing Conventional, FHA, VA Loan
Horse Property N
Listing Terms Conventional, FHA, VA Loan
Financing Conventional
Read Less Info
Want to know what your home might be worth? Contact us for a FREE valuation!

Our team is ready to help you sell your home for the highest possible price ASAP

Copyright 2024 Arizona Regional Multiple Listing Service, Inc. All rights reserved.
Bought with West USA Realty
GET MORE INFORMATION

Curtis Good
REALTOR and Loan Officer - NMLS # 2123700 | License ID: SA668155000
REALTOR and Loan Officer - NMLS # 2123700 License ID: SA668155000



