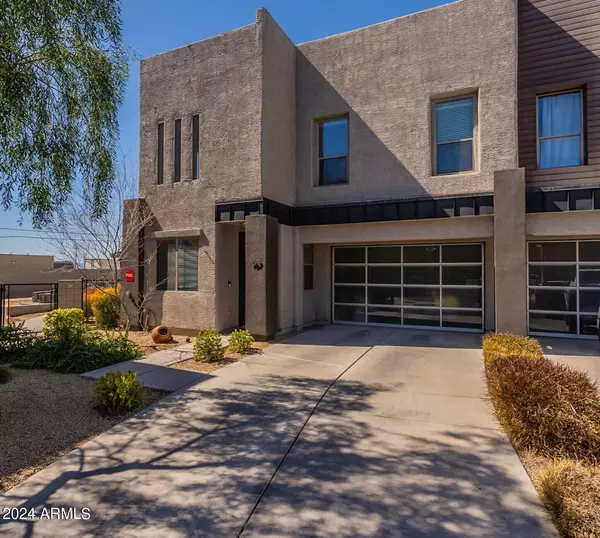For more information regarding the value of a property, please contact us for a free consultation.
Key Details
Sold Price $517,000
Property Type Townhouse
Sub Type Townhouse
Listing Status Sold
Purchase Type For Sale
Square Footage 1,890 sqft
Price per Sqft $273
Subdivision Terrace Condominiums At Green Gables Phase 2 Amd
MLS Listing ID 6675437
Sold Date 06/20/24
Style Contemporary
Bedrooms 3
HOA Fees $350/mo
HOA Y/N Yes
Originating Board Arizona Regional Multiple Listing Service (ARMLS)
Year Built 2007
Annual Tax Amount $1,035
Tax Year 2023
Lot Size 1,138 Sqft
Acres 0.03
Property Description
Look no further! This stunning 3BD 2.5BA +loft home is the epitome of low-maintenance living at it's finest! This two-story residence, located in a friendly, gated community is an end unit and conveniently situated near the pool. As you step into the main living area you'll feel right at home in this bright and inviting layout. The kitchen showcases an island with quartz countertops, a stylish backsplash, a pantry and all stainless steel appliances with easy access to the garage for convenience for hauling in groceries. Upstairs you'll find the Master suite with a luxurious, upgraded walk-in shower and separate tub. Also upstairs is the laundry room, the loft and the two additional bedrooms that share a Jack and Jill bathroom. The professionally designed master closet and laundry room offer added convenience, while newer flooring throughout the residence and artistic touches enhances the home's appeal. Outside, the back patio has been beautifully landscaped including low maintenance plants and trees, a trellis and added pavers. The resort style community pool is currently undergoing a makeover, with new awnings, a deck with pavers, upgraded landscaping, and resurfacing of the pool's pebble tech. This home is a must see and is move in ready! WELCOME HOME
Location
State AZ
County Maricopa
Community Terrace Condominiums At Green Gables Phase 2 Amd
Direction North on N 24th St from Thomas, Turn left onto E Pinchot Ave. Property will be on the left.
Rooms
Other Rooms Loft, Family Room
Master Bedroom Upstairs
Den/Bedroom Plus 4
Separate Den/Office N
Interior
Interior Features Upstairs, Kitchen Island, Pantry, Double Vanity, Full Bth Master Bdrm, Separate Shwr & Tub
Heating Electric
Cooling Refrigeration, Ceiling Fan(s)
Flooring Tile
Fireplaces Number No Fireplace
Fireplaces Type None
Fireplace No
Window Features Dual Pane
SPA None
Exterior
Exterior Feature Patio, Private Yard
Garage Electric Door Opener
Garage Spaces 2.0
Garage Description 2.0
Fence Block, Wrought Iron
Pool None
Community Features Gated Community, Community Pool, Near Bus Stop
Utilities Available SRP
Amenities Available Management
Waterfront No
Roof Type Built-Up
Private Pool No
Building
Lot Description Corner Lot, Desert Back, Desert Front, Gravel/Stone Front, Gravel/Stone Back
Story 2
Builder Name SC Homes
Sewer Public Sewer
Water City Water
Architectural Style Contemporary
Structure Type Patio,Private Yard
New Construction Yes
Schools
Elementary Schools Creighton Elementary School
Middle Schools Creighton Elementary School
High Schools Phoenix Union Bioscience High School
School District Phoenix Union High School District
Others
HOA Name Terrace at Green Gab
HOA Fee Include Roof Repair,Insurance,Sewer,Maintenance Grounds,Front Yard Maint,Roof Replacement,Maintenance Exterior
Senior Community No
Tax ID 119-17-176
Ownership Condominium
Acceptable Financing Conventional, VA Loan
Horse Property N
Listing Terms Conventional, VA Loan
Financing Conventional
Read Less Info
Want to know what your home might be worth? Contact us for a FREE valuation!

Our team is ready to help you sell your home for the highest possible price ASAP

Copyright 2024 Arizona Regional Multiple Listing Service, Inc. All rights reserved.
Bought with HomeSmart
GET MORE INFORMATION

Curtis Good
REALTOR and Loan Officer - NMLS # 2123700 | License ID: SA668155000
REALTOR and Loan Officer - NMLS # 2123700 License ID: SA668155000



