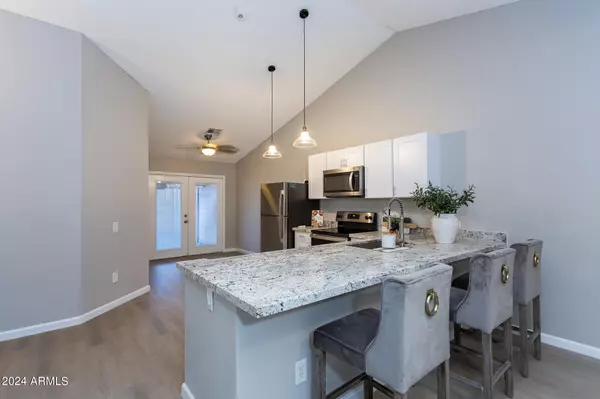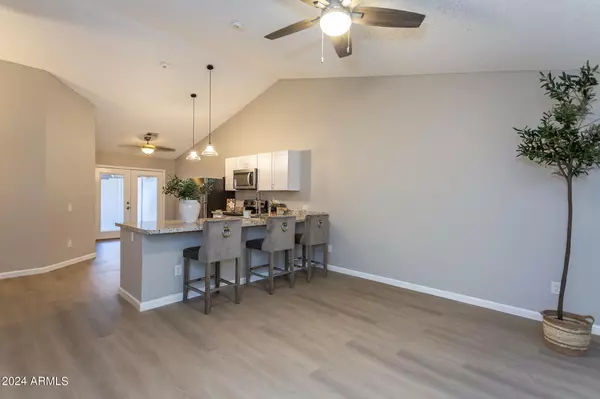For more information regarding the value of a property, please contact us for a free consultation.
Key Details
Sold Price $360,000
Property Type Single Family Home
Sub Type Gemini/Twin Home
Listing Status Sold
Purchase Type For Sale
Square Footage 1,056 sqft
Price per Sqft $340
Subdivision Suncrest Villas Unit 2
MLS Listing ID 6661136
Sold Date 05/31/24
Style Ranch
Bedrooms 3
HOA Y/N No
Originating Board Arizona Regional Multiple Listing Service (ARMLS)
Year Built 1983
Annual Tax Amount $815
Tax Year 2023
Lot Size 4,028 Sqft
Acres 0.09
Property Description
This beautiful home is completely updated with neutral color vinyl flooring all through the house and tile in the bathroom. New white kitchen cabinets and gray granite slab offer extra seating at the kitchen counter. Completely remodeled bathrooms- one with a bath tub and the other one with a modern walk in shower. Laundry is located in the garage with new epoxy flooring ( washer and dryer included) Freshly painted inside, the outside was painted 3 years ago. Vaulted ceilings with new modern ceiling fans, give an open space feel to this home. Backyard has a covered patio and desert landscape which is very easy to maintain. This great floor plan has a split bedroom with a bathroom. Location is amazing - around the corner from Loop 101 and big shopping center and AMC theater. A must see!
Location
State AZ
County Maricopa
Community Suncrest Villas Unit 2
Direction From Loop 101 take the frontage road at 35th Ave exit to 31st Ave. North on 31 Ave, the house is on the east side.
Rooms
Other Rooms Family Room
Master Bedroom Split
Den/Bedroom Plus 3
Separate Den/Office N
Interior
Interior Features Eat-in Kitchen, Breakfast Bar, Vaulted Ceiling(s), Full Bth Master Bdrm, High Speed Internet, Granite Counters
Heating Electric
Cooling Refrigeration, Programmable Thmstat, Ceiling Fan(s)
Flooring Vinyl, Tile
Fireplaces Number No Fireplace
Fireplaces Type None
Fireplace No
Window Features Double Pane Windows
SPA None
Exterior
Exterior Feature Covered Patio(s), Patio
Parking Features Dir Entry frm Garage, Electric Door Opener
Garage Spaces 1.0
Carport Spaces 1
Garage Description 1.0
Fence Block
Pool None
Utilities Available APS
Amenities Available None
Roof Type Composition
Private Pool No
Building
Lot Description Gravel/Stone Front, Gravel/Stone Back
Story 1
Builder Name Estates Home
Sewer Public Sewer
Water City Water
Architectural Style Ranch
Structure Type Covered Patio(s),Patio
New Construction No
Schools
Elementary Schools Paseo Hills Elementary
Middle Schools Deer Valley Middle School
High Schools Barry Goldwater High School
School District Deer Valley Unified District
Others
HOA Fee Include No Fees,Street Maint
Senior Community No
Tax ID 206-08-148
Ownership Fee Simple
Acceptable Financing Conventional, FHA
Horse Property N
Listing Terms Conventional, FHA
Financing Conventional
Read Less Info
Want to know what your home might be worth? Contact us for a FREE valuation!

Our team is ready to help you sell your home for the highest possible price ASAP

Copyright 2024 Arizona Regional Multiple Listing Service, Inc. All rights reserved.
Bought with Weichert Realty, Civic Center
GET MORE INFORMATION

Curtis Good
REALTOR and Loan Officer - NMLS # 2123700 | License ID: SA668155000
REALTOR and Loan Officer - NMLS # 2123700 License ID: SA668155000



