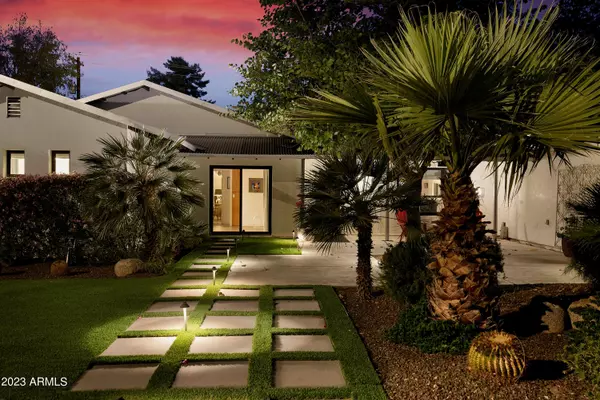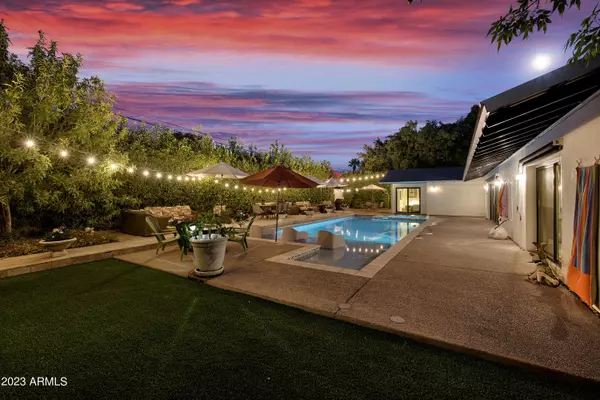For more information regarding the value of a property, please contact us for a free consultation.
Key Details
Sold Price $1,450,000
Property Type Single Family Home
Sub Type Single Family - Detached
Listing Status Sold
Purchase Type For Sale
Square Footage 2,401 sqft
Price per Sqft $603
Subdivision Kachina Gardens
MLS Listing ID 6618396
Sold Date 01/22/24
Style Contemporary,Ranch
Bedrooms 4
HOA Y/N No
Originating Board Arizona Regional Multiple Listing Service (ARMLS)
Year Built 1955
Annual Tax Amount $6,878
Tax Year 2022
Lot Size 10,611 Sqft
Acres 0.24
Property Description
Not a contemporary farmhouse—this is Arcadia Lite meets funky industrial! Purchased in original condition by owner/architect in 2009, property underwent 2 major 'back to studs' additions/renovations to create split floorplan w/ concrete floors, vaulted wood ceilings, custom stainless steel & unique detailing throughout. Great room has an open Chef's kitchen w/ SubZero/Wolf appliances & a large island for prep & socializing space. Dining room welcome large parties & generous living area overlooks/opens to fantastic backyard for year round outdoor enjoyment as well. Framed by mature landscape for privacy, there is gas BBQ, several poolside seating areas, fixed patio heaters & no maintenance turf. Recently redone heated pool & spa has Baja shelf & LED lighting. Don't miss this one!
Location
State AZ
County Maricopa
Community Kachina Gardens
Direction Head south on 40th St, right/west on Heatherbrae Dr (between Campbell & Indian School), follow midway down to property on north side.
Rooms
Other Rooms Guest Qtrs-Sep Entrn, Loft
Master Bedroom Split
Den/Bedroom Plus 5
Separate Den/Office N
Interior
Interior Features Eat-in Kitchen, Breakfast Bar, No Interior Steps, Vaulted Ceiling(s), Kitchen Island, 3/4 Bath Master Bdrm, Double Vanity, High Speed Internet, Granite Counters
Heating Natural Gas
Cooling Refrigeration
Flooring Concrete
Fireplaces Number No Fireplace
Fireplaces Type Free Standing, None
Fireplace No
Window Features Double Pane Windows
SPA Heated,Private
Exterior
Exterior Feature Covered Patio(s), Patio, Private Yard
Garage Dir Entry frm Garage, Electric Door Opener
Garage Spaces 2.0
Garage Description 2.0
Fence Block
Pool Heated, Private
Utilities Available SRP, SW Gas
Amenities Available None
Waterfront No
View Mountain(s)
Roof Type Metal
Private Pool Yes
Building
Lot Description Sprinklers In Rear, Sprinklers In Front, Synthetic Grass Frnt, Synthetic Grass Back, Auto Timer H2O Front, Auto Timer H2O Back
Story 1
Builder Name Universal/Completely Renovated
Sewer Public Sewer
Water City Water
Architectural Style Contemporary, Ranch
Structure Type Covered Patio(s),Patio,Private Yard
New Construction Yes
Schools
Elementary Schools Biltmore Preparatory Academy
Middle Schools Biltmore Preparatory Academy
High Schools Camelback High School
School District Phoenix Union High School District
Others
HOA Fee Include No Fees
Senior Community No
Tax ID 170-32-036
Ownership Fee Simple
Acceptable Financing Cash, Conventional, VA Loan
Horse Property N
Listing Terms Cash, Conventional, VA Loan
Financing Conventional
Special Listing Condition FIRPTA may apply
Read Less Info
Want to know what your home might be worth? Contact us for a FREE valuation!

Our team is ready to help you sell your home for the highest possible price ASAP

Copyright 2024 Arizona Regional Multiple Listing Service, Inc. All rights reserved.
Bought with Launch Powered By Compass
GET MORE INFORMATION

Curtis Good
REALTOR and Loan Officer - NMLS # 2123700 | License ID: SA668155000
REALTOR and Loan Officer - NMLS # 2123700 License ID: SA668155000



