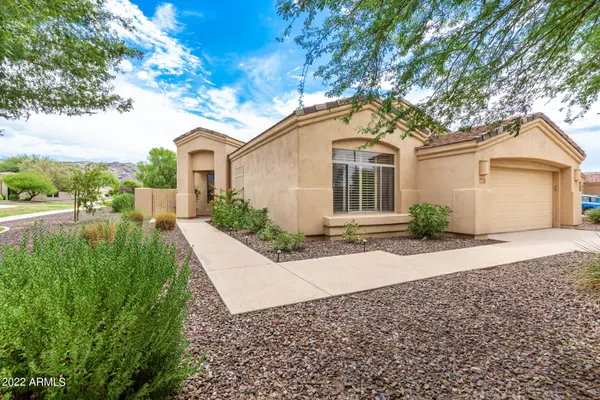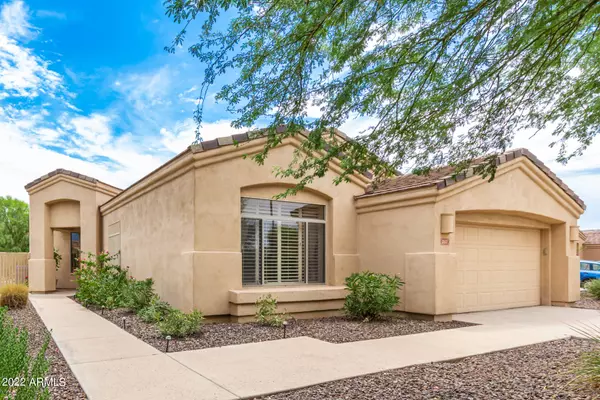For more information regarding the value of a property, please contact us for a free consultation.
Key Details
Sold Price $490,000
Property Type Single Family Home
Sub Type Single Family - Detached
Listing Status Sold
Purchase Type For Sale
Square Footage 1,852 sqft
Price per Sqft $264
Subdivision Pines At South Mountain
MLS Listing ID 6440249
Sold Date 08/25/22
Bedrooms 3
HOA Fees $160/mo
HOA Y/N Yes
Originating Board Arizona Regional Multiple Listing Service (ARMLS)
Year Built 2001
Annual Tax Amount $3,038
Tax Year 2021
Lot Size 8,485 Sqft
Acres 0.19
Property Description
Premium lot in the gated Pines at South Mountain. Great end lot with expansive green area on the side of the home. Fantastic location near the community pool & heated spa...so close, but not too close, it's almost like having your own pool without the hassle of the upkeep. Newer A/C installed in 2020 will keep you nice & cool. Inside you'll find a true great room & popular split floor plan, tall ceilings & gorgeous 20'' tile throughout, granite counters, plantation shutters, huge owners suite with large walk-in closet & stainless steel appliances. Check out the sweet backyard with extended patio, shaded pergola, fruit trees and plenty of room to entertain or garden. You'll also love the lengthened driveway allowing for additional guest parking. Full feature list in doc section. More... Close to South Mountain Trails, the Legacy Golf Resort, the Raven Golf Club, Sky Harbor Airport, ASU & an easy commute to downtown Phoenix.
Location
State AZ
County Maricopa
Community Pines At South Mountain
Direction West to 21st Way, South through gate, West on Valencia Dr, follow as street winds South to the home.
Rooms
Other Rooms Great Room
Master Bedroom Split
Den/Bedroom Plus 3
Separate Den/Office N
Interior
Interior Features Breakfast Bar, 9+ Flat Ceilings, Double Vanity, Full Bth Master Bdrm, Separate Shwr & Tub, High Speed Internet, Granite Counters
Heating Natural Gas
Cooling Refrigeration, Ceiling Fan(s)
Flooring Tile
Fireplaces Type 1 Fireplace
Fireplace Yes
Window Features Double Pane Windows
SPA None
Exterior
Exterior Feature Covered Patio(s), Patio
Garage Attch'd Gar Cabinets, Dir Entry frm Garage, Electric Door Opener
Garage Spaces 2.0
Garage Description 2.0
Fence Block
Pool None
Community Features Gated Community, Community Spa Htd, Community Spa, Community Pool, Playground, Biking/Walking Path
Utilities Available SRP, SW Gas
Amenities Available Management
View Mountain(s)
Roof Type Tile
Private Pool No
Building
Lot Description Corner Lot, Desert Front, Synthetic Grass Back
Story 1
Builder Name unknown
Sewer Public Sewer
Water City Water
Structure Type Covered Patio(s),Patio
New Construction No
Schools
Elementary Schools Cloves C Campbell Sr Elementary School
Middle Schools C O Greenfield School
High Schools South Mountain High School
School District Phoenix Union High School District
Others
HOA Name Pines at South Mtn
HOA Fee Include Maintenance Grounds
Senior Community No
Tax ID 301-30-233
Ownership Fee Simple
Acceptable Financing Cash, Conventional, VA Loan
Horse Property N
Listing Terms Cash, Conventional, VA Loan
Financing Cash
Read Less Info
Want to know what your home might be worth? Contact us for a FREE valuation!

Our team is ready to help you sell your home for the highest possible price ASAP

Copyright 2024 Arizona Regional Multiple Listing Service, Inc. All rights reserved.
Bought with Realty ONE Group
GET MORE INFORMATION

Curtis Good
REALTOR and Loan Officer - NMLS # 2123700 | License ID: SA668155000
REALTOR and Loan Officer - NMLS # 2123700 License ID: SA668155000



