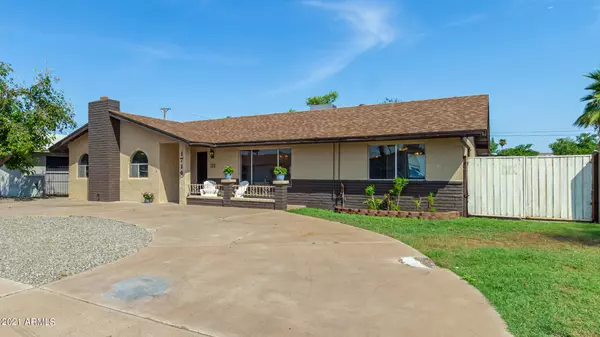For more information regarding the value of a property, please contact us for a free consultation.
Key Details
Sold Price $420,000
Property Type Single Family Home
Sub Type Single Family - Detached
Listing Status Sold
Purchase Type For Sale
Square Footage 1,998 sqft
Price per Sqft $210
Subdivision Carstens Manor
MLS Listing ID 6290792
Sold Date 10/05/21
Style Ranch
Bedrooms 3
HOA Y/N No
Originating Board Arizona Regional Multiple Listing Service (ARMLS)
Year Built 1974
Annual Tax Amount $1,127
Tax Year 2021
Lot Size 9,311 Sqft
Acres 0.21
Property Description
Look no further! Just minutes from Downtown Gilbert and the Mesa Light Rail! and step from Mesa's awesome Reed Skate Park! This fabulous 3 bed/2 bath house with gorgeous curb appeal, circular driveway and lovely porch is the one! From the moment you walk in the door you will know you are HOME with natural light streaming in throughout. Massive bonus room with brick fireplace is perfect to spend winter nights cozying up near the fire or entertaining on the projector. Massive formal dining that can seat the largest of groups. Charming kitchen with newly installed counters, sink and freshly painted cabinets with glass doors. Escape a long day in the wonderful owner's suite complete with walk in closet and french doors to yard. Secondary bedrooms are great size and split from the owner's suite Wait until you see the backyard; an entertainer's dream! Large diving pool with build in table, beautiful grass lawn, huge shed, misting system, extended back porch, (2) 250amp outlets, RV gate and ally access gate! Pool pump 2020, water purifier 2018, AC 2017, roof 2014, water heater 2020, grass & sprinklers 2021, carpet 2020, interior paint 2021, laminate floors 2018.
Location
State AZ
County Maricopa
Community Carstens Manor
Direction Head east on W Main St toward S MacDonald Turn right onto S Mesa Dr Turn left onto E Broadway Rd Turn right onto S Williams, Turn left onto E Diamond Ave, Property will be on the left.
Rooms
Other Rooms Family Room
Master Bedroom Split
Den/Bedroom Plus 3
Separate Den/Office N
Interior
Interior Features Eat-in Kitchen, Breakfast Bar, Drink Wtr Filter Sys, Kitchen Island, Pantry, Double Vanity, Full Bth Master Bdrm, High Speed Internet, Laminate Counters
Heating Electric
Cooling Refrigeration, Ceiling Fan(s)
Flooring Carpet, Tile, Wood
Fireplaces Type 1 Fireplace, Living Room
Fireplace Yes
SPA None
Laundry WshrDry HookUp Only
Exterior
Exterior Feature Circular Drive, Covered Patio(s), Patio, Storage
Garage Rear Vehicle Entry, RV Gate, RV Access/Parking
Fence Block
Pool Private
Community Features Near Bus Stop, Playground
Utilities Available SRP
Amenities Available None
Waterfront No
Roof Type Composition
Private Pool Yes
Building
Lot Description Sprinklers In Rear, Sprinklers In Front, Alley, Gravel/Stone Front, Gravel/Stone Back, Grass Front, Grass Back, Auto Timer H2O Back
Story 1
Builder Name Unknown
Sewer Public Sewer
Water City Water
Architectural Style Ranch
Structure Type Circular Drive,Covered Patio(s),Patio,Storage
New Construction Yes
Schools
Elementary Schools Holmes Elementary School
Middle Schools Mesa Junior High School
High Schools Mesquite High School
School District Mesa Unified District
Others
HOA Fee Include No Fees
Senior Community No
Tax ID 139-56-012
Ownership Fee Simple
Acceptable Financing Conventional, FHA, VA Loan
Horse Property N
Listing Terms Conventional, FHA, VA Loan
Financing Cash
Read Less Info
Want to know what your home might be worth? Contact us for a FREE valuation!

Our team is ready to help you sell your home for the highest possible price ASAP

Copyright 2024 Arizona Regional Multiple Listing Service, Inc. All rights reserved.
Bought with West USA Realty
GET MORE INFORMATION

Curtis Good
REALTOR and Loan Officer - NMLS # 2123700 | License ID: SA668155000
REALTOR and Loan Officer - NMLS # 2123700 License ID: SA668155000



