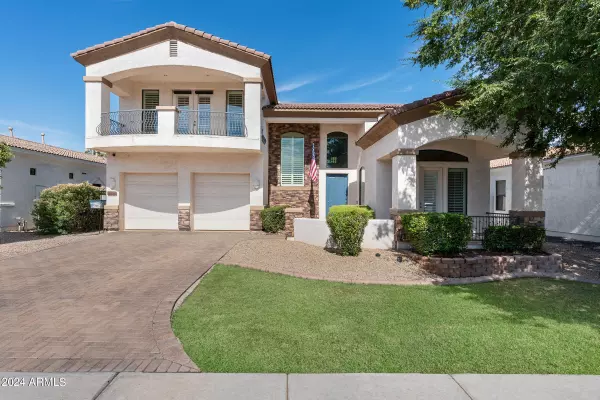
UPDATED:
11/21/2024 08:46 PM
Key Details
Property Type Single Family Home
Sub Type Single Family - Detached
Listing Status Active
Purchase Type For Rent
Square Footage 3,819 sqft
Subdivision Arcadia Country Estates
MLS Listing ID 6786765
Bedrooms 5
HOA Y/N No
Originating Board Arizona Regional Multiple Listing Service (ARMLS)
Year Built 2001
Lot Size 8,509 Sqft
Acres 0.2
Property Description
Features include the gourmet kitchen equipped with granite countertops, updated Kitchen Aid appliances and an open flow to the family room. High ceilings throughout the first floor, formal living and dining areas and a covered back patio to enjoy the beautiful Arizona sunset. One bedroom is on the first floor with en-suite bathroom and 3 bedrooms plus master on the 2nd that has a private balcony with Camelback Mountain views, dual walk in closets, jetted tub and walk in shower. The three-car tandem garage has built in storage and work bench.
This is a must see!
12 month minimum lease
Location
State AZ
County Maricopa
Community Arcadia Country Estates
Direction South on 48th Street to Earl, East to 50th Street, South to Home.
Rooms
Other Rooms Family Room
Master Bedroom Upstairs
Den/Bedroom Plus 5
Separate Den/Office N
Interior
Interior Features Master Downstairs, Upstairs, Eat-in Kitchen, Kitchen Island, Pantry, 2 Master Baths, 3/4 Bath Master Bdrm, Double Vanity, Full Bth Master Bdrm, Separate Shwr & Tub, Granite Counters
Heating Natural Gas
Cooling Refrigeration
Flooring Carpet, Tile, Wood
Fireplaces Number 1 Fireplace
Fireplaces Type 1 Fireplace, Family Room, Gas
Furnishings Unfurnished
Fireplace Yes
Laundry Washer Hookup
Exterior
Exterior Feature Balcony, Covered Patio(s), Patio
Garage Electric Door Opener, Dir Entry frm Garage, Attch'd Gar Cabinets, Tandem
Garage Spaces 3.0
Garage Description 3.0
Fence Block
Pool None
Waterfront No
View Mountain(s)
Roof Type Tile
Private Pool No
Building
Lot Description Sprinklers In Rear, Sprinklers In Front, Cul-De-Sac, Grass Back
Story 2
Builder Name Zacher
Sewer Sewer in & Cnctd
Water City Water
Structure Type Balcony,Covered Patio(s),Patio
New Construction Yes
Schools
Elementary Schools Tavan Elementary School
Middle Schools Ingleside Middle School
High Schools Arcadia High School
School District Scottsdale Unified District
Others
Pets Allowed Lessor Approval
Senior Community No
Tax ID 128-16-241
Horse Property N

Copyright 2024 Arizona Regional Multiple Listing Service, Inc. All rights reserved.
GET MORE INFORMATION

Curtis Good
REALTOR and Loan Officer - NMLS # 2123700 | License ID: SA668155000
REALTOR and Loan Officer - NMLS # 2123700 License ID: SA668155000



