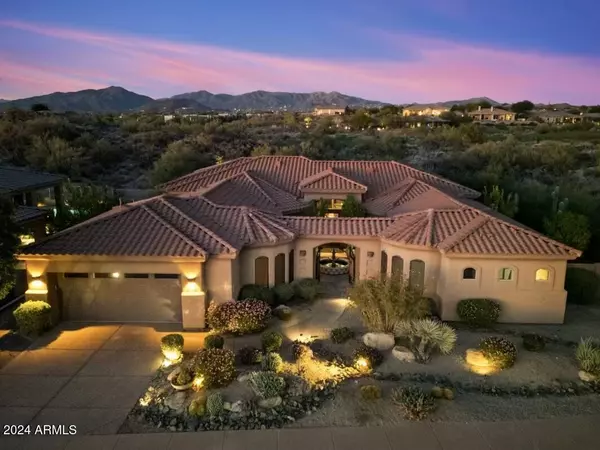
UPDATED:
11/25/2024 08:18 AM
Key Details
Property Type Single Family Home
Sub Type Single Family - Detached
Listing Status Active
Purchase Type For Sale
Square Footage 3,214 sqft
Price per Sqft $443
Subdivision Legend Trail Parcel A
MLS Listing ID 6773110
Style Santa Barbara/Tuscan
Bedrooms 4
HOA Fees $486/qua
HOA Y/N Yes
Originating Board Arizona Regional Multiple Listing Service (ARMLS)
Year Built 2000
Annual Tax Amount $3,150
Tax Year 2024
Lot Size 0.286 Acres
Acres 0.29
Property Description
The great room offers a cozy gas fireplace, built-in niche, and double sliding doors that lead to the beautifully upgraded backyard. The master suite includes direct access to the pool and spa, providing a private retreat. All bedrooms are ensuite, with one offering separate courtyard access and views of Pinnacle Peak and the surrounding desert. Located in the prestigious Legend Trails, recognized as one of the Top 100 Facilities by Golf Magazine and Best Places to Play by Golf Digest, this home is ideal for those seeking luxury and tranquility in an unparalleled golf community.
Location
State AZ
County Maricopa
Community Legend Trail Parcel A
Direction East on Legend Trail Parkway to Preserve Way, Preserve Summit, South through gate, home is on the left.
Rooms
Other Rooms Guest Qtrs-Sep Entrn, Great Room
Den/Bedroom Plus 4
Separate Den/Office N
Interior
Interior Features Other, Eat-in Kitchen, 9+ Flat Ceilings, Drink Wtr Filter Sys, Fire Sprinklers, No Interior Steps, Roller Shields, Wet Bar, Kitchen Island, Pantry, Double Vanity, Full Bth Master Bdrm, Separate Shwr & Tub, Tub with Jets, Granite Counters
Heating Natural Gas
Cooling Refrigeration, Ceiling Fan(s)
Flooring Carpet, Tile
Fireplaces Number 1 Fireplace
Fireplaces Type 1 Fireplace, Living Room, Gas
Fireplace Yes
Window Features Dual Pane
SPA Heated,Private
Exterior
Parking Features Attch'd Gar Cabinets, Dir Entry frm Garage, Electric Door Opener
Garage Spaces 2.0
Garage Description 2.0
Fence Block, Concrete Panel, Wrought Iron
Pool Heated, Private
Community Features Gated Community, Community Spa, Community Pool, Golf
Amenities Available Rental OK (See Rmks)
Roof Type Tile,Concrete
Private Pool Yes
Building
Lot Description Desert Back, Desert Front
Story 1
Builder Name Avron
Sewer Public Sewer
Water City Water
Architectural Style Santa Barbara/Tuscan
New Construction No
Schools
Elementary Schools Black Mountain Elementary School
Middle Schools Sonoran Trails Middle School
High Schools Cactus Shadows High School
School District Cave Creek Unified District
Others
HOA Name Legend Trail
HOA Fee Include Cable TV,Maintenance Grounds,Street Maint
Senior Community No
Tax ID 216-45-252
Ownership Fee Simple
Horse Property N
Horse Feature Other

Copyright 2024 Arizona Regional Multiple Listing Service, Inc. All rights reserved.
GET MORE INFORMATION

Curtis Good
REALTOR and Loan Officer - NMLS # 2123700 | License ID: SA668155000
REALTOR and Loan Officer - NMLS # 2123700 License ID: SA668155000



