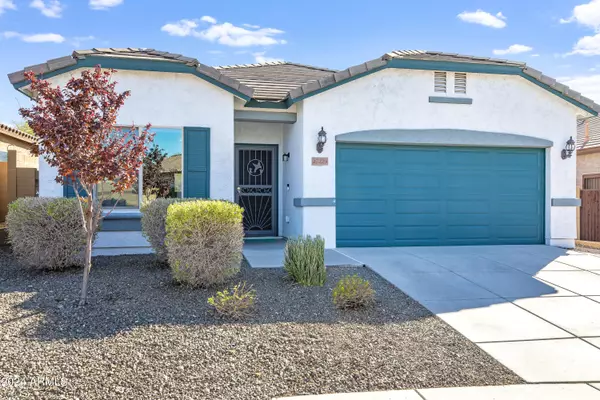
UPDATED:
11/21/2024 09:38 PM
Key Details
Property Type Single Family Home
Sub Type Single Family - Detached
Listing Status Active
Purchase Type For Sale
Square Footage 1,505 sqft
Price per Sqft $332
Subdivision Dynamite Mountain Ranch Phase 2 Parcel K North
MLS Listing ID 6776220
Bedrooms 3
HOA Fees $473/qua
HOA Y/N Yes
Originating Board Arizona Regional Multiple Listing Service (ARMLS)
Year Built 2012
Annual Tax Amount $2,700
Tax Year 2024
Lot Size 4,955 Sqft
Acres 0.11
Property Description
Home has tile floors, an updated kitchen, and was just freshly painted! Home has 3 bedrooms plus a bonus room/den, and spacious ceilings making it feel open and bright.
Large primary suite with double sink en-suite bath and walk in closet.
Laundry room leads to the 2 car garage with an abundance of built in cabinets.
There is an enclosed sunroom and low maintenance backyard, making it truly a turn key property.
The Fireside community has nearly everything you need: state of the art fitness center, spa & steam room, multiple pools, rock wall, nearby hiking trails, tennis & basketball courts, and regular community events.
Don't miss out on this one, it won't last!
Location
State AZ
County Maricopa
Community Dynamite Mountain Ranch Phase 2 Parcel K North
Direction North on 19th Ave (North Valley Pkwy), right on W Quail Track Dr, left on 17th Lane, right on Desperado Way. Road turns into 16th Lane
Rooms
Other Rooms Great Room, Arizona RoomLanai
Master Bedroom Split
Den/Bedroom Plus 4
Separate Den/Office Y
Interior
Interior Features See Remarks, Eat-in Kitchen, Vaulted Ceiling(s), Pantry, Double Vanity, Full Bth Master Bdrm
Heating Electric
Cooling Refrigeration, Ceiling Fan(s)
Flooring Tile
Fireplaces Type Other (See Remarks)
Window Features Sunscreen(s),Dual Pane
SPA None
Laundry WshrDry HookUp Only
Exterior
Garage Spaces 2.0
Garage Description 2.0
Fence Block
Pool None
Community Features Community Spa, Community Pool, Tennis Court(s), Playground, Biking/Walking Path, Clubhouse
Amenities Available Management, Rental OK (See Rmks)
Waterfront No
Roof Type Tile
Private Pool No
Building
Lot Description Desert Front, Gravel/Stone Back, Auto Timer H2O Front, Auto Timer H2O Back
Story 1
Builder Name Pulte
Sewer Public Sewer
Water City Water
New Construction Yes
Schools
Elementary Schools Union Park School
Middle Schools Union Park School
High Schools Barry Goldwater High School
School District Deer Valley Unified District
Others
HOA Name Fireside at Norterra
HOA Fee Include Maintenance Grounds
Senior Community No
Tax ID 210-02-757
Ownership Fee Simple
Acceptable Financing Conventional, 1031 Exchange, FHA, VA Loan
Horse Property N
Listing Terms Conventional, 1031 Exchange, FHA, VA Loan

Copyright 2024 Arizona Regional Multiple Listing Service, Inc. All rights reserved.
GET MORE INFORMATION

Curtis Good
REALTOR and Loan Officer - NMLS # 2123700 | License ID: SA668155000
REALTOR and Loan Officer - NMLS # 2123700 License ID: SA668155000



