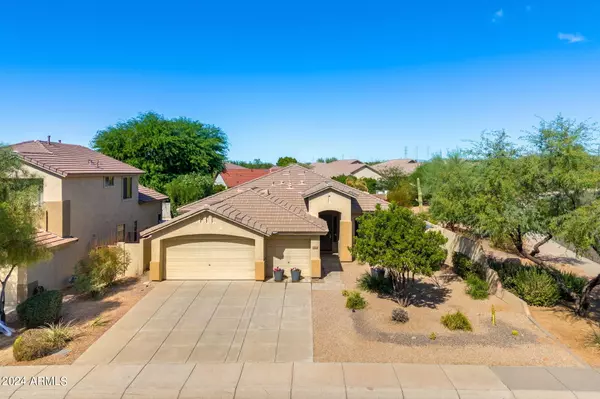
UPDATED:
11/18/2024 07:38 AM
Key Details
Property Type Single Family Home
Sub Type Single Family - Detached
Listing Status Active
Purchase Type For Sale
Square Footage 1,814 sqft
Price per Sqft $473
Subdivision Grayhawk Village 1 Parcel 1G1I Phase 3
MLS Listing ID 6775723
Bedrooms 3
HOA Fees $244/qua
HOA Y/N Yes
Originating Board Arizona Regional Multiple Listing Service (ARMLS)
Year Built 1998
Annual Tax Amount $2,876
Tax Year 2024
Lot Size 9,022 Sqft
Acres 0.21
Property Description
A large primary suite features a walk-in closet & large primary bathroom. The 3rd Garage Bay has been converted to living space and is ideal for a workshop, hobby or storage room or can be converted back to a garage.
Enjoy the Arizona sunshine in your private backyard oasis, perfect for relaxing or hosting gatherings. Mature landscaping, garden beds, artificial turf & an oversized hot tub/spa. The Grayhawk... ...Village community offers a wealth of amenities, including walking trails, parks, and close proximity to top-rated schools, shopping, and dining. Don't miss this incredible opportunity to own a piece of paradise in North Scottsdale. Experience all that this exceptional home has to offer!
Location
State AZ
County Maricopa
Community Grayhawk Village 1 Parcel 1G1I Phase 3
Rooms
Master Bedroom Downstairs
Den/Bedroom Plus 4
Separate Den/Office Y
Interior
Interior Features Master Downstairs, Eat-in Kitchen, Breakfast Bar, 9+ Flat Ceilings, No Interior Steps, Kitchen Island, Double Vanity, Full Bth Master Bdrm, Separate Shwr & Tub, Granite Counters
Heating Natural Gas
Cooling Refrigeration, Ceiling Fan(s)
Flooring Tile
Fireplaces Number No Fireplace
Fireplaces Type None
Fireplace No
SPA Above Ground,Private
Exterior
Exterior Feature Covered Patio(s)
Garage Attch'd Gar Cabinets, Electric Door Opener
Garage Spaces 2.0
Garage Description 2.0
Fence Block
Pool None
Community Features Playground, Biking/Walking Path
Amenities Available Management, Rental OK (See Rmks)
Waterfront No
Roof Type Tile
Private Pool No
Building
Lot Description Sprinklers In Rear, Sprinklers In Front, Corner Lot, Desert Back, Desert Front, Gravel/Stone Front, Gravel/Stone Back, Synthetic Grass Back, Auto Timer H2O Back
Story 1
Builder Name Coventry
Sewer Public Sewer
Water City Water
Structure Type Covered Patio(s)
New Construction Yes
Schools
Elementary Schools Grayhawk Elementary School
Middle Schools Mountain Trail Middle School
High Schools Pinnacle High School
School District Paradise Valley Unified District
Others
HOA Name Grayhawk Comm HOA
HOA Fee Include Maintenance Grounds
Senior Community No
Tax ID 212-36-628
Ownership Fee Simple
Acceptable Financing Conventional
Horse Property N
Listing Terms Conventional

Copyright 2024 Arizona Regional Multiple Listing Service, Inc. All rights reserved.
GET MORE INFORMATION

Curtis Good
REALTOR and Loan Officer - NMLS # 2123700 | License ID: SA668155000
REALTOR and Loan Officer - NMLS # 2123700 License ID: SA668155000



