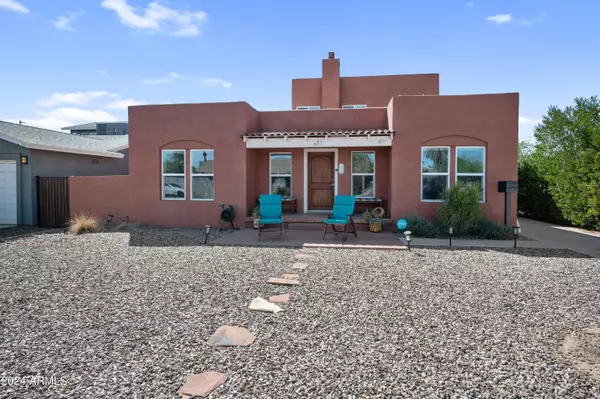
OPEN HOUSE
Sun Nov 24, 11:00am - 3:00pm
UPDATED:
11/21/2024 04:13 PM
Key Details
Property Type Single Family Home
Sub Type Single Family - Detached
Listing Status Active
Purchase Type For Sale
Square Footage 2,186 sqft
Price per Sqft $313
Subdivision Alamo Place Amd
MLS Listing ID 6765156
Style Territorial/Santa Fe
Bedrooms 4
HOA Y/N No
Originating Board Arizona Regional Multiple Listing Service (ARMLS)
Year Built 1920
Annual Tax Amount $3,014
Tax Year 2023
Lot Size 6,255 Sqft
Acres 0.14
Property Description
The updated kitchen is a highlight, featuring an island with granite countertops and stainless-steel appliances that opens seamlessly to the dining and family rooms, all warmed by a stylish dual-sided fireplace. This layout is perfect for both everyday living and entertaining guests.
Step outside to the lush, landscaped backyard, complete with flower beds and a covered patio, ideal for outdoor relaxation. You'll also appreciate the detached 2-car garage, a rare find in the area, offering extra storage and convenience. Additional features of this home include new mechanicals, appliances, and roof (all updated in 2020); New sewer line replaced in 2024; Energy-efficient tankless water heater; USB charging outlets in all bedrooms and a Whole house water conditioning system installed by Aquasana. With so many amenities and a fantastic location, this home is a must-see.
Location
State AZ
County Maricopa
Community Alamo Place Amd
Direction North on 7th street from Osborn. Left on Clarendon Ave to address on the left
Rooms
Other Rooms Great Room, Family Room
Master Bedroom Upstairs
Den/Bedroom Plus 4
Separate Den/Office N
Interior
Interior Features Upstairs, Breakfast Bar, Kitchen Island, Full Bth Master Bdrm, High Speed Internet, Granite Counters
Heating Natural Gas
Cooling Refrigeration, Programmable Thmstat
Flooring Carpet, Tile, Wood
Fireplaces Type Two Way Fireplace, Gas
Fireplace Yes
Window Features Sunscreen(s),ENERGY STAR Qualified Windows
SPA None
Exterior
Exterior Feature Balcony, Covered Patio(s), Patio
Garage Electric Door Opener, RV Gate, Detached
Garage Spaces 2.0
Garage Description 2.0
Fence Block, Chain Link
Pool None
Amenities Available None
Waterfront No
Roof Type Reflective Coating,Foam
Private Pool No
Building
Lot Description Sprinklers In Rear, Alley, Gravel/Stone Front, Grass Back
Story 2
Builder Name unkonwn
Sewer Public Sewer
Water City Water
Architectural Style Territorial/Santa Fe
Structure Type Balcony,Covered Patio(s),Patio
New Construction Yes
Schools
Elementary Schools Longview Elementary School
Middle Schools Osborn Middle School
High Schools Central High School
School District Phoenix Union High School District
Others
HOA Fee Include No Fees
Senior Community No
Tax ID 118-23-013
Ownership Fee Simple
Acceptable Financing Conventional, FHA, VA Loan
Horse Property N
Listing Terms Conventional, FHA, VA Loan

Copyright 2024 Arizona Regional Multiple Listing Service, Inc. All rights reserved.
GET MORE INFORMATION

Curtis Good
REALTOR and Loan Officer - NMLS # 2123700 | License ID: SA668155000
REALTOR and Loan Officer - NMLS # 2123700 License ID: SA668155000



