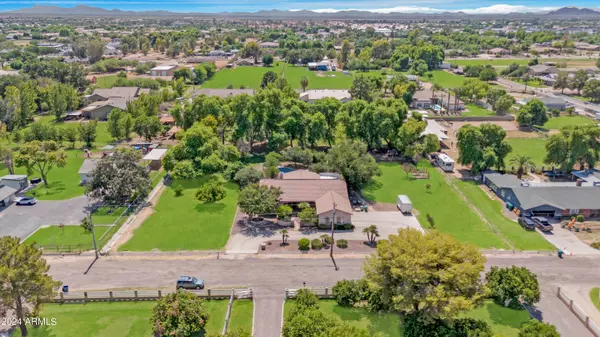
UPDATED:
11/15/2024 03:36 AM
Key Details
Property Type Single Family Home
Sub Type Single Family - Detached
Listing Status Active
Purchase Type For Sale
Square Footage 2,457 sqft
Price per Sqft $567
Subdivision County Island
MLS Listing ID 6753372
Bedrooms 4
HOA Y/N No
Originating Board Arizona Regional Multiple Listing Service (ARMLS)
Year Built 1999
Annual Tax Amount $4,106
Tax Year 2023
Lot Size 1.425 Acres
Acres 1.43
Property Description
Enjoy the ultimate outdoor living experience with a private pool shaded by mature trees, perfect for relaxation and entertaining. The expansive lot provides plenty of room to park all your toys and trailers, with additional storage in the 3-car garage, complete with cabinets for convenience. Inside, you'll find 4 spacious bedrooms and 2.5 baths, featuring fresh paint and new carpet throughout. The Saltillo tile in the living areas complements the home's country style, while high ceilings and abundant windows create an inviting, airy atmosphere.
Recent upgrades include a brand-new roof (2024) and a 2-stage AC system installed in 2022. The home is equipped with Tesla solar panels with a low lease payment of just $106 per month, and bird netting to protect both the solar panels and roof. For your entertainment, surround sound is pre-wired both inside and out.
This irrigated lot is grandfathered in for all your watering needs, and the property includes a reverse osmosis system. There's even a reinforced area off the master bedroom for your heavy aquarium tank, plus new smoke alarms throughout. With twice-weekly trash service and city water, this home offers modern convenience in a tranquil setting.
Homes like this are a rare find, so don't let this opportunity pass you by. Stop by today and discover the charm and possibilities this unique property has to offer!
***Tree List***
Apple, Apricot, Plum, Grapefruit, Orange, Lemon and Pomegranate.
Location
State AZ
County Maricopa
Community County Island
Rooms
Master Bedroom Split
Den/Bedroom Plus 4
Separate Den/Office N
Interior
Interior Features Eat-in Kitchen, Soft Water Loop, Kitchen Island, Pantry, Double Vanity, Full Bth Master Bdrm, High Speed Internet, Granite Counters
Heating Natural Gas
Cooling Refrigeration, Programmable Thmstat, Ceiling Fan(s)
Flooring Carpet, Tile
Fireplaces Number No Fireplace
Fireplaces Type None
Fireplace No
Window Features Sunscreen(s)
SPA None
Laundry WshrDry HookUp Only
Exterior
Exterior Feature Covered Patio(s), Patio, Storage
Garage Electric Door Opener, RV Access/Parking
Garage Spaces 3.0
Garage Description 3.0
Fence Chain Link
Pool Fenced, Private
Landscape Description Irrigation Back, Irrigation Front
Amenities Available Not Managed
Waterfront No
Roof Type Tile
Private Pool Yes
Building
Lot Description Grass Front, Grass Back, Irrigation Front, Irrigation Back
Story 1
Builder Name Custom Dream Homes
Sewer Septic in & Cnctd
Water City Water
Structure Type Covered Patio(s),Patio,Storage
Schools
Elementary Schools Jane D. Hull Elementary
Middle Schools Santan Junior High School
High Schools Basha High School
School District Chandler Unified District
Others
HOA Fee Include No Fees
Senior Community No
Tax ID 303-54-028-G
Ownership Fee Simple
Acceptable Financing Conventional, FHA, VA Loan
Horse Property Y
Listing Terms Conventional, FHA, VA Loan

Copyright 2024 Arizona Regional Multiple Listing Service, Inc. All rights reserved.
GET MORE INFORMATION

Curtis Good
REALTOR and Loan Officer - NMLS # 2123700 | License ID: SA668155000
REALTOR and Loan Officer - NMLS # 2123700 License ID: SA668155000



