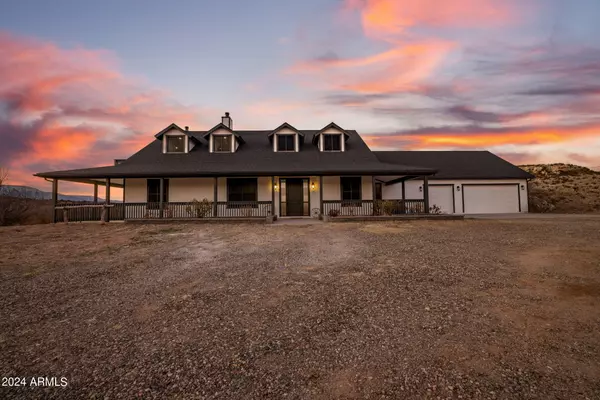
UPDATED:
11/07/2024 12:46 AM
Key Details
Property Type Single Family Home
Sub Type Single Family - Detached
Listing Status Active
Purchase Type For Sale
Square Footage 4,059 sqft
Price per Sqft $736
Subdivision Camp Verde
MLS Listing ID 6671977
Style Other (See Remarks)
Bedrooms 4
HOA Y/N No
Originating Board Arizona Regional Multiple Listing Service (ARMLS)
Year Built 2007
Annual Tax Amount $3,324
Tax Year 2023
Lot Size 16.000 Acres
Acres 16.0
Property Description
2 New AC/heat units w/warranty, New roof w/warranty, 3 Car Garage, Water Treatment for entire house w/warranty, New lighting, New fixtures throughout, Fire & Smoke Alarms throughout the home.
Main level has formal living w/wood burning fireplace & Antique Mantel, Office/Library. Primary Master offers Gas fireplace with Full Feature Wall of Granite with 80" Flat Screen TV, Elegant chandelier lighting, Sitting area, Custom Master Bathroom floor to ceiling marble & marble Wainscoting on walls throughout the master bathroom, Master Closets HERS & HIS in primary master. Makeup Vanity with Elegant chandelier lighting, Double Sink Antique Vanity with Huge Custom Mirror.
Grand living space provides ample seating with a great room, dining room, Gourmet Kitchen with Wolf Induction 5 burner cooktop, Commercial size refrigerator/ freezer, farmhouse copper sink, double ovens, hightop bar and breakfast bar, granite counters and abundant storage. Custom Knotty Alder doors throughout Kitchen & House, Laundry/mud room equipped with a front-load washer and dryer, living/dining area has 20 ft. slider & 8 ft slider glass doors creating a seamless Indoor-Outdoor Living Space.
Upper level, TV Theater Room, with Walkout DECK provides you with Direct access to the balcony to watch breathtaking sunsets with panoramic mountain views & STARS
Wet Bar for snacks with your movies in addition you'll find two additional bedrooms, one with dazzling chandelier lighting, additional bath w/ walk-in shower, loft/media room complete with 2 built-in desk spaces inside the dormers plus a refreshment bar w/wine drink fridge, microwave and cozy WOOD Burning fireplace.
New OIL PIPE FENCE $100,000 in fencing -
Acres of leveled and planted with wheat to fertilize soil for growing pastures, crops
4 Horse Barn Oil Pipe construction
4 Turnouts for your horses
Property - (1) registered well domestic (1) registered irrigation well approx -300GPM
6 Miles from I-17 on paved roads until you get to the Private Entrance to the Equestrian Estate Close to I -17 for easy access for shopping, dining, casino, concerts, fairs, in old town Camp Verde & old town Cottonwood.
Close to SEDONA approximately 30 minutes for hiking, dining, entertainment and trail riding
AMAZING Access to breathtaking panoramic mountain views of the majestic Red Rocks of Sedona, adjacent Coconino National Forest, views of the Prescott National Forest,Flagstaff's Snow Bowl San Francisco Peaks and Lights of Historical Jerome. Unobstructed Views you are surrounded by National Forest one will ever build in your view. Private & Direct access to the Verde River that stretches 18 miles meandering through town limits, the winding waterway creates a habitat for bald eagles, hawks, blue heron, beavers, and otters... Located in the Napa Valley of Arizona, surrounded by wineries, this property presents the possibility for your own vineyard, become connected with a thriving wine community. Some area attractions include Montezuma Castle is the third National Monument dedicated to preserving Native American culture, Out of Africa WildLife Park, Inflatable Kayak Adventure down the Verde River, Cliff Castle Casino.
Western Horseback adventures & Horse Boarding at the
Nashwa Farms Equestrian & Event Center Horse boarding stable only minutes from your Custom Equestrian Estate.
Location
State AZ
County Yavapai
Community Camp Verde
Direction AZ-69 S, AZ-169 N & I-17 N to Middle Verde Rd Camp Verde. Exit 289 from I-17 N,(41.7 mi) W Middle Verde Rd to your destination (5.2 mi)Rt Calico Dr 34.6471187032265 Longitude -111.929949241135
Rooms
Other Rooms Guest Qtrs-Sep Entrn, Great Room, Media Room, Family Room
Master Bedroom Split
Den/Bedroom Plus 5
Separate Den/Office Y
Interior
Interior Features Master Downstairs, Eat-in Kitchen, Breakfast Bar, 9+ Flat Ceilings, Drink Wtr Filter Sys, Kitchen Island, Pantry, 2 Master Baths, 3/4 Bath Master Bdrm, Double Vanity, High Speed Internet, Granite Counters
Heating Electric
Cooling Ceiling Fan(s)
Flooring Tile, Wood
Fireplaces Type Other (See Remarks), 3+ Fireplace, Family Room, Living Room, Master Bedroom, Gas
Fireplace Yes
Window Features Sunscreen(s),Dual Pane
SPA None
Exterior
Exterior Feature Balcony, Covered Patio(s), Private Street(s), Storage
Garage Dir Entry frm Garage, Electric Door Opener, RV Access/Parking
Garage Spaces 3.0
Carport Spaces 1
Garage Description 3.0
Fence See Remarks, Chain Link
Pool None
Landscape Description Irrigation Back, Irrigation Front
Community Features Horse Facility
Amenities Available Other
Waterfront No
View Mountain(s)
Roof Type Metal
Accessibility Accessible Door 32in+ Wide
Private Pool No
Building
Lot Description Desert Back, Desert Front, Gravel/Stone Front, Grass Back, Auto Timer H2O Front, Auto Timer H2O Back, Irrigation Front, Irrigation Back
Story 2
Builder Name custom
Sewer Septic in & Cnctd
Water Well - Pvtly Owned
Architectural Style Other (See Remarks)
Structure Type Balcony,Covered Patio(s),Private Street(s),Storage
Schools
Elementary Schools Out Of Maricopa Cnty
Middle Schools Out Of Maricopa Cnty
High Schools Out Of Maricopa Cnty
School District Camp Verde Unified District
Others
HOA Fee Include No Fees
Senior Community No
Tax ID 403-24-002-J
Ownership Fee Simple
Acceptable Financing Conventional, 1031 Exchange
Horse Property Y
Horse Feature See Remarks, Barn
Listing Terms Conventional, 1031 Exchange

Copyright 2024 Arizona Regional Multiple Listing Service, Inc. All rights reserved.
GET MORE INFORMATION

Curtis Good
REALTOR and Loan Officer - NMLS # 2123700 | License ID: SA668155000
REALTOR and Loan Officer - NMLS # 2123700 License ID: SA668155000



